 Tel: 020 8859 17XX
Tel: 020 8859 17XX
Provence Road, Huntingdon, PE29
To Rent - £1,200 pcm Tenancy Info
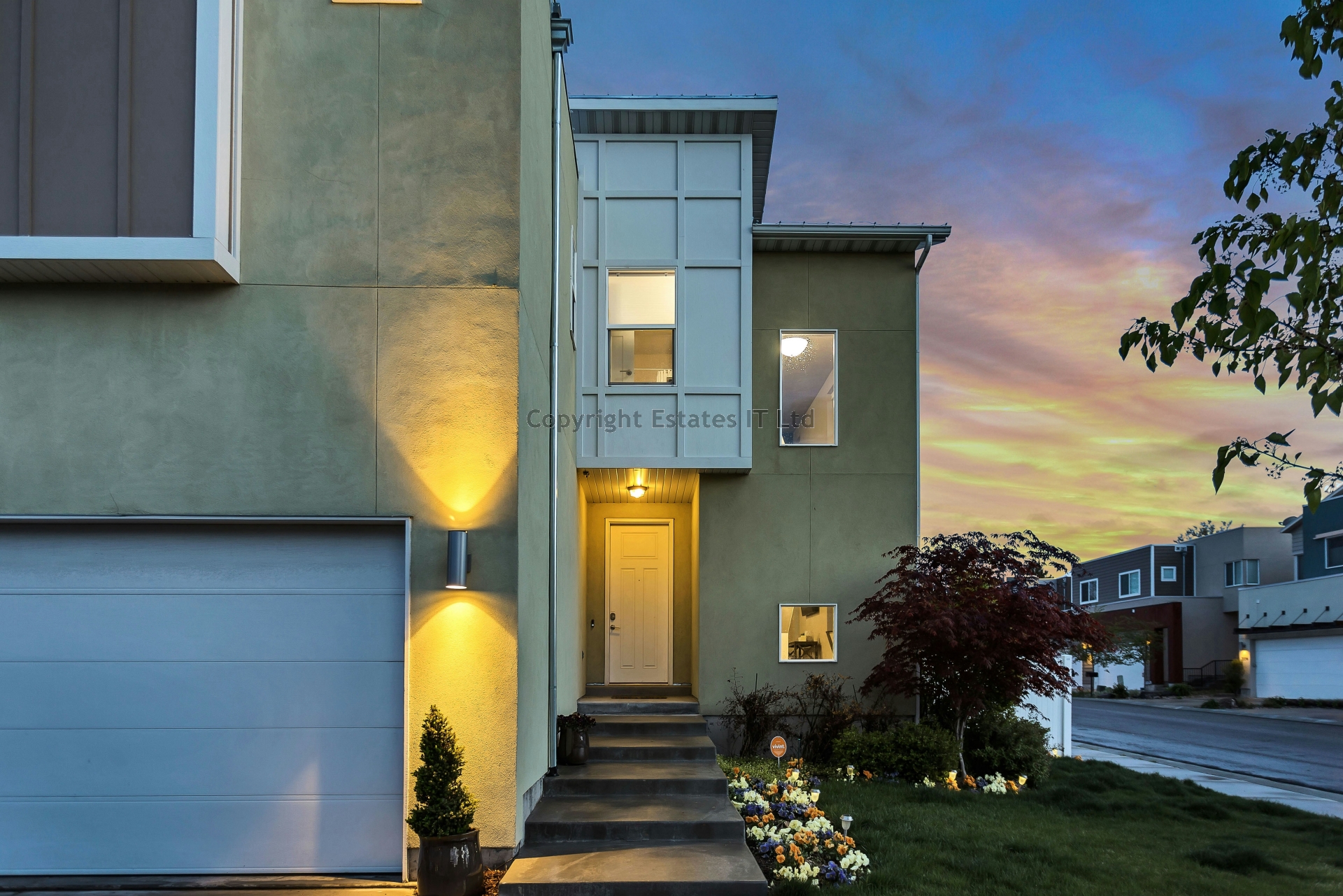
3 Bedrooms, 1 Reception, 1 Bathroom, House
Situated in a well regarded residential location, this terrace home is offered for sale in excellent decorative order with accommodation comprising lounge, kitchen, two bedrooms and re-fitted bathroom. Also benefitting from double glazing, a gas fired radiator heating system, enclosed rear garden and parking. An internal inspection is highly advised.
Available from 12th April 2025
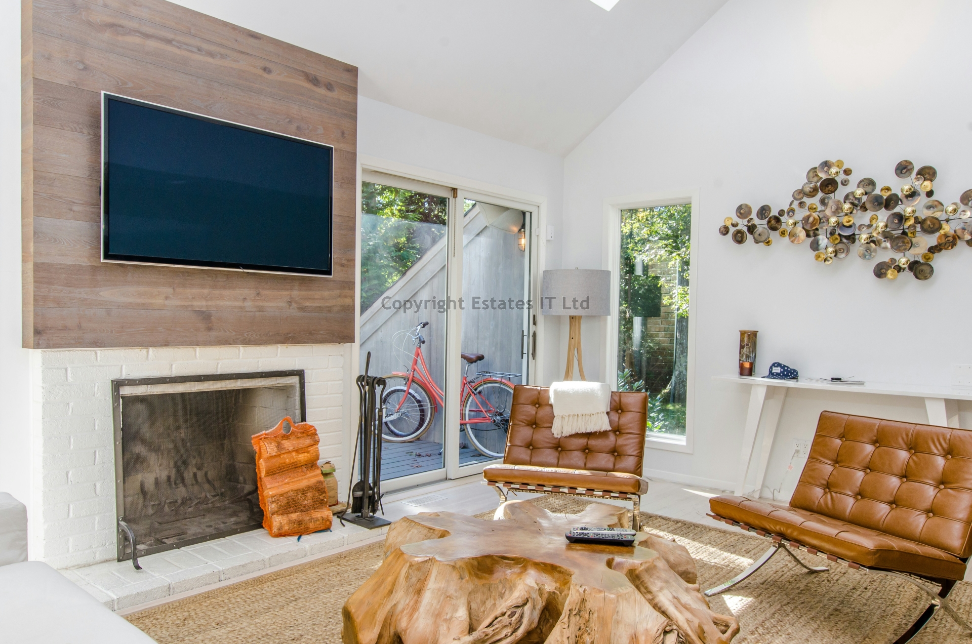
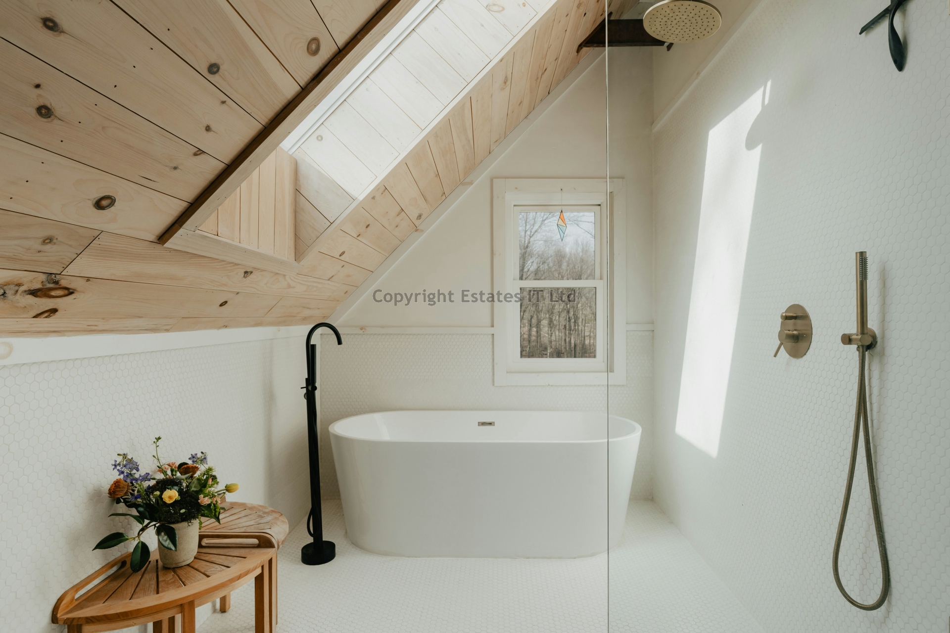
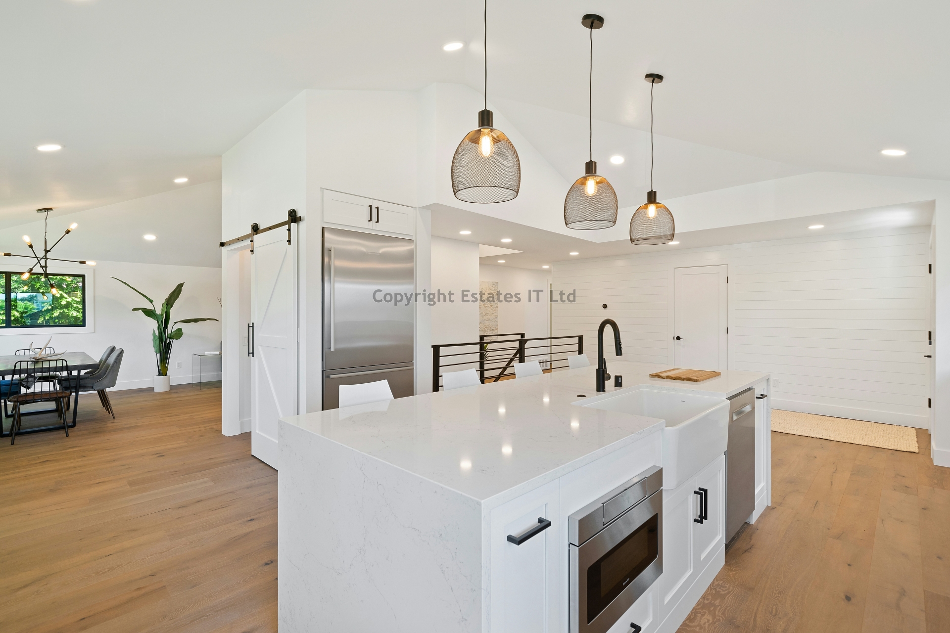
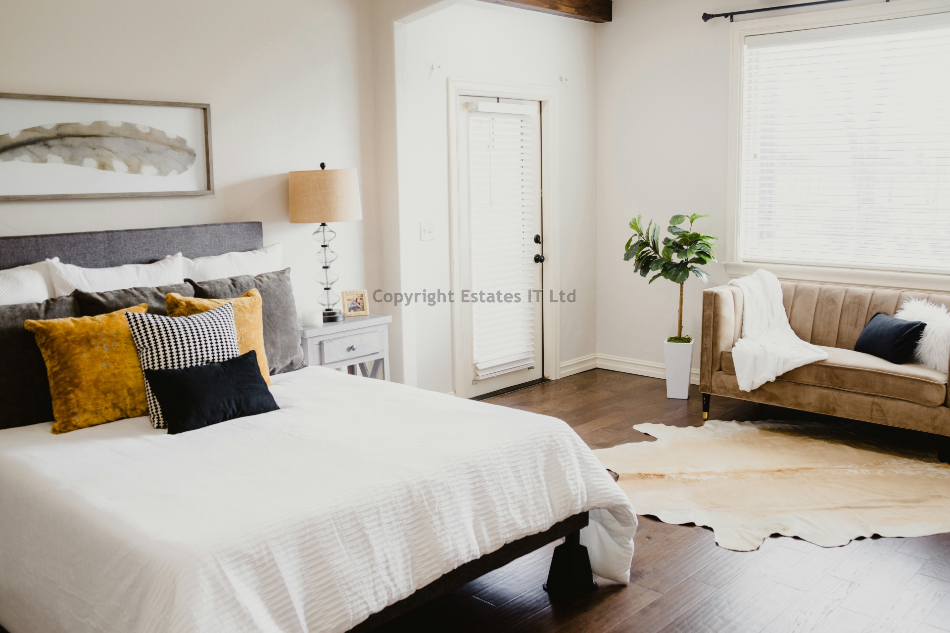
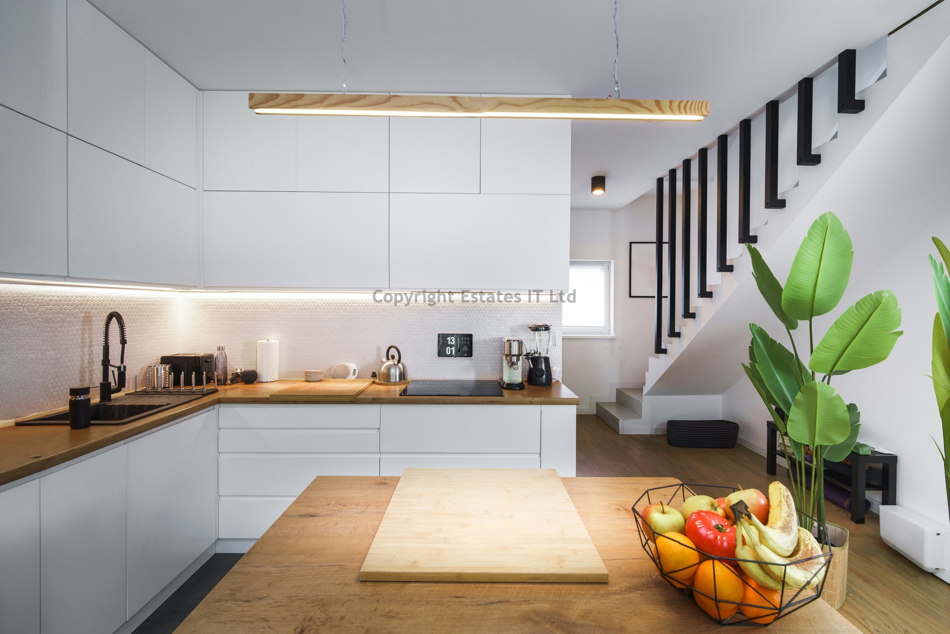
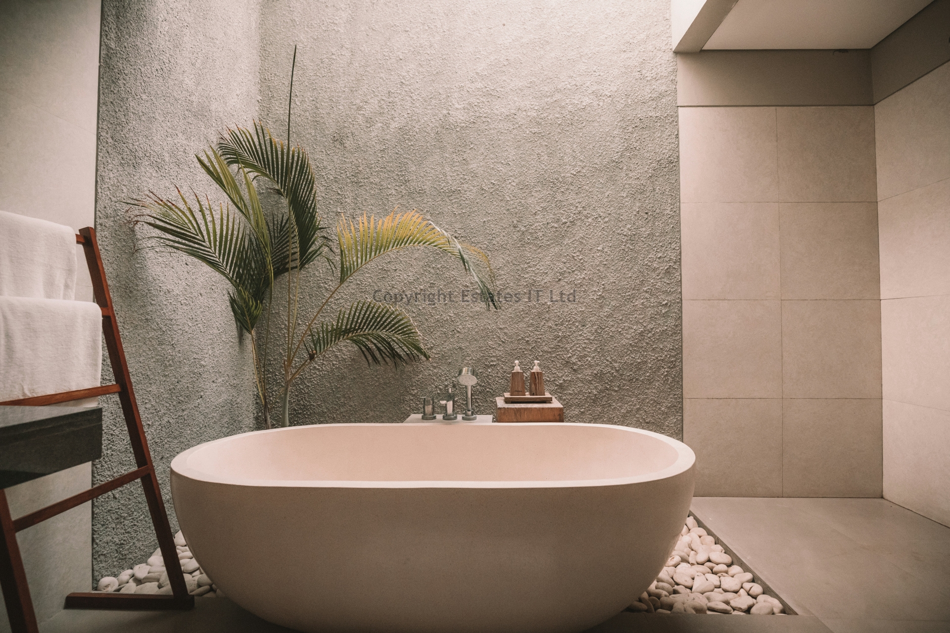
| Entrance Porch | Entrance door to front, inset doormat, storage cupboard. | |||
| Lounge | 14'7" x 10'6" (4.45m x 3.20m) Double glazing window to front, two radiators, staircase to first floor. | |||
| Kitchen/Breakfast Room | Double glazed window to rear, door to rear garden, radiator, understairs storage cupboard, fitted range of wall and base units with worksurfaces over housing inset stainless steel single bowl sink and drainer unit, integrated oven and four ring gas hob, plumbing for washing machine, space for fridge/freezer, wall mounted gas fired boiler.
| |||
| Landing | Loft access hatch, airing cupboard housing hot water cylinder. | |||
| Bedroom 1 | 13'4" x 11'2" (4.06m x 3.40m) Two double glazed windows to front, radiator. | |||
| Bedroom 2 | 11'11" x 7'3" (3.63m x 2.21m) Double glazed window to rear, radiator. | |||
| Bathroom | Obscured double glazed window to rear, chrome heated towel rail, re-fitted three piece suite in white comprising panelled bath with mixer tap shower attachment, low level WC and wash hand basin, tiled splash back. | |||
| Front Garden | Open plan and mainly laid to lawn with flower and shrub borders, storm canopy, outside light. | |||
| Rear Garden | Enclosed and mainly laid to lawn with flower and shrub borders, timber storage shed, rear access gate. | |||
| Parking | Allocated parking to the rear.
| |||
| | |
Branch Address
8 Mulberry Place<br>Pinnell Road<br>Eltham<br>London<br>SE9 6AR
8 Mulberry Place<br>Pinnell Road<br>Eltham<br>London<br>SE9 6AR
Reference: DEMS4_000355
IMPORTANT NOTICE
Descriptions of the property are subjective and are used in good faith as an opinion and NOT as a statement of fact. Please make further specific enquires to ensure that our descriptions are likely to match any expectations you may have of the property. We have not tested any services, systems or appliances at this property. We strongly recommend that all the information we provide be verified by you on inspection, and by your Surveyor and Conveyancer.